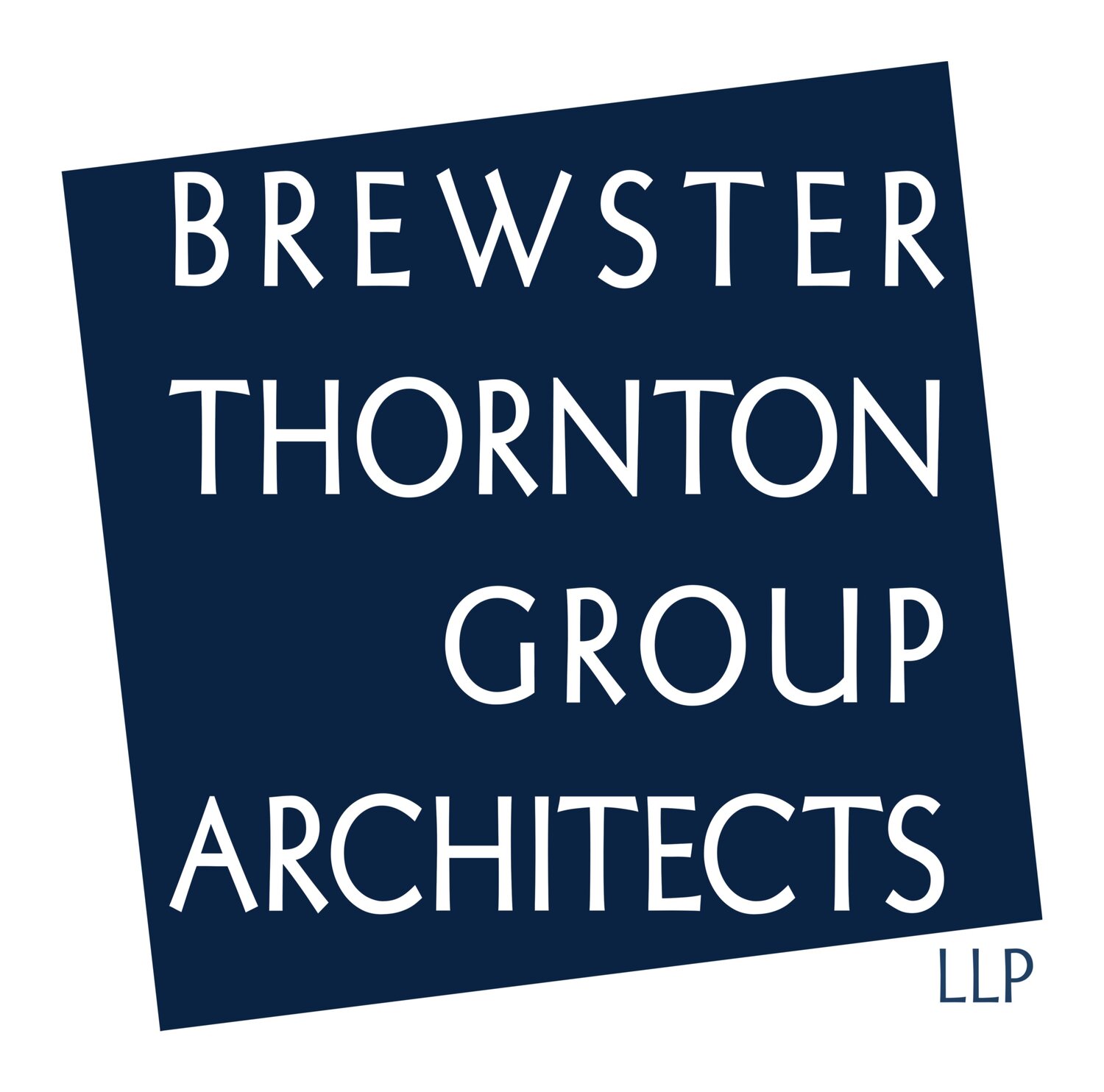K-12 Studio Update Spring ‘24
With many Stage 2 and 3 projects, BTGA’s K-12 Studio is excited about the impact we are having on education in Rhode Island. From Masterplanning on a district-wide level to adaptive reuse of Historic Institutional Structures to new buildings, our work seeks to address the complex and constantly evolving needs for new methods of education.
Aarti Kathuria, BTGA’s Studio Leader, was elected to the Association for Learning Environment’s 2024 board. As we continue our involvement with A4LE 4 Learning Spaces, we are looking forward to this year’s conference in Newport, RI.
Over the past year, we have completed or are working on K-12 projects for the City of Providence, the City of Pawtucket, the Town of East Greenwich, and the Town of Tiverton. Each of these projects is an important opportunity for the modernization of our local schools and a significant milestone for each community. Through a community-based, collaborative, creative process, we establish the goals, develop the design, and set the stage for school district success.
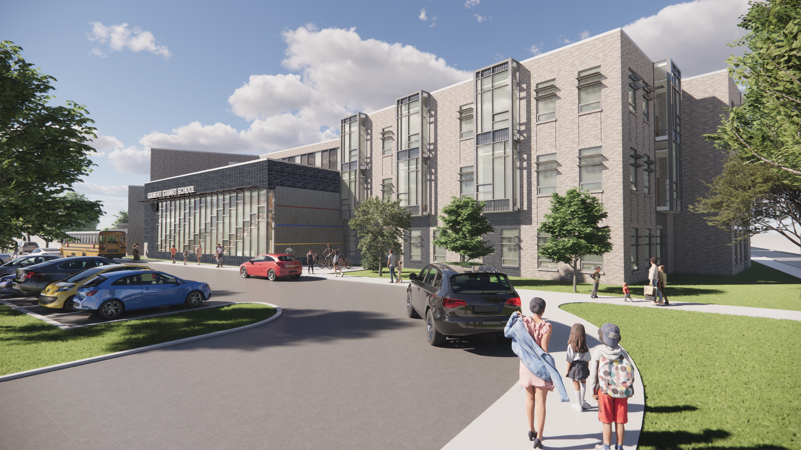
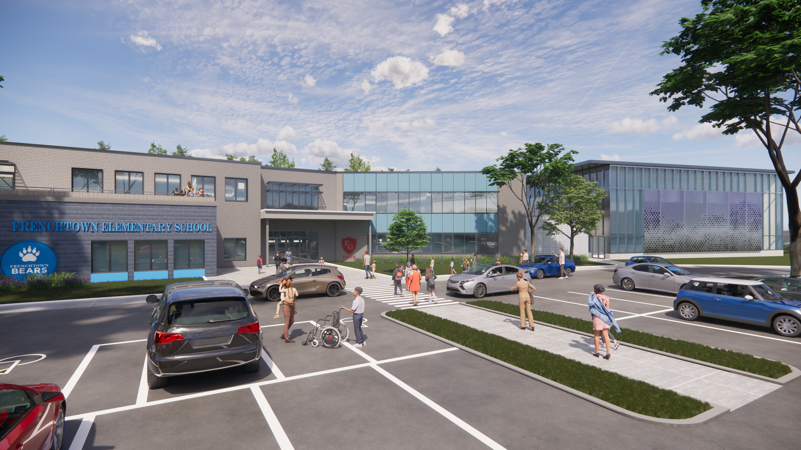
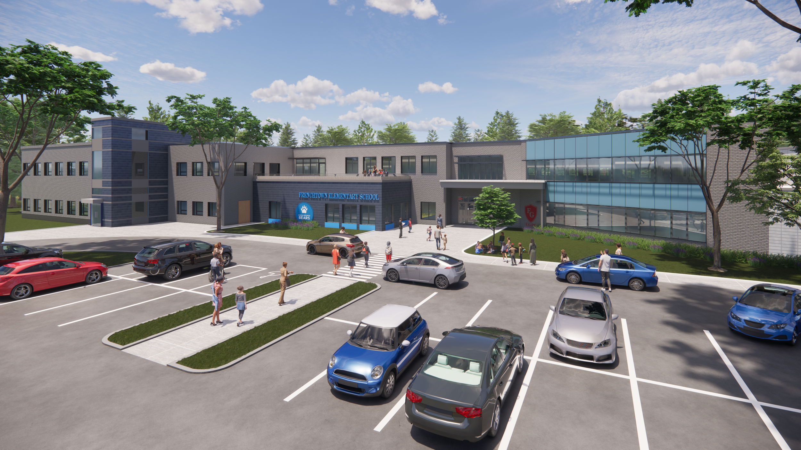
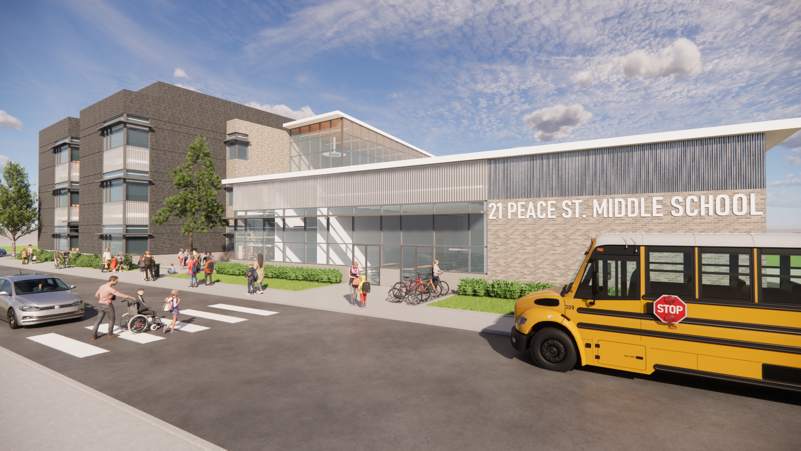
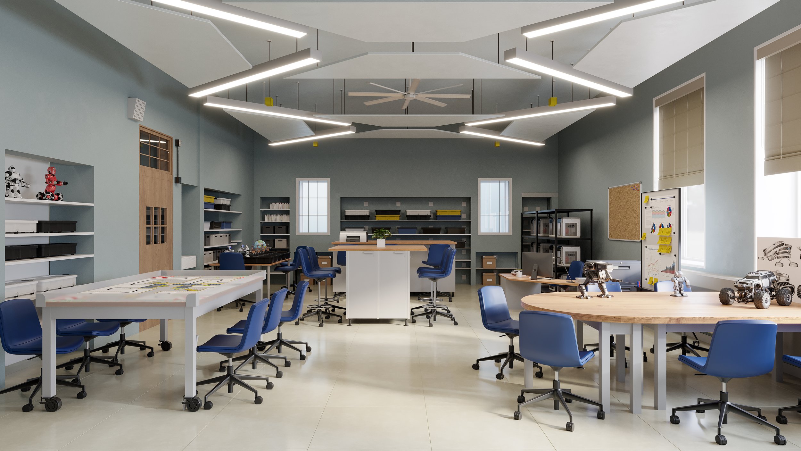
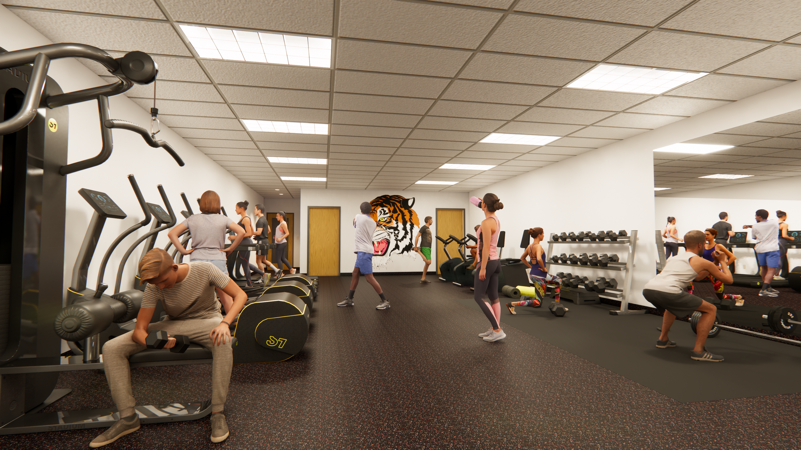
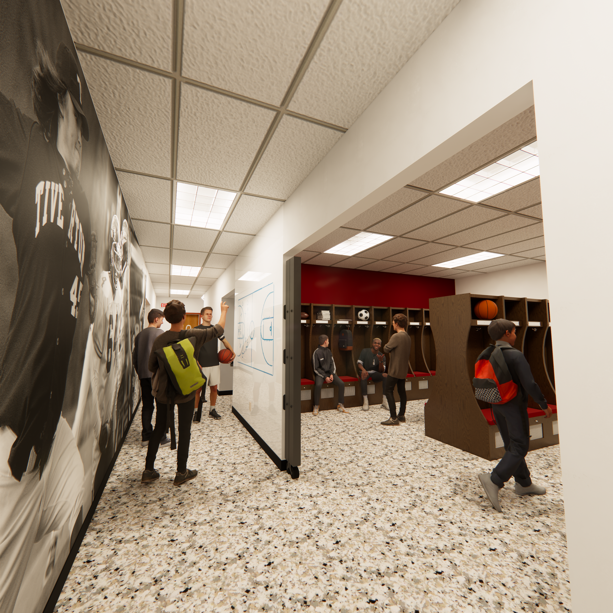
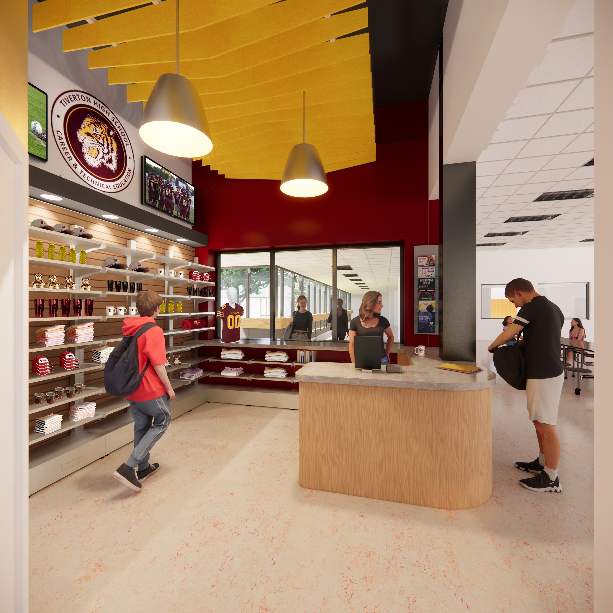
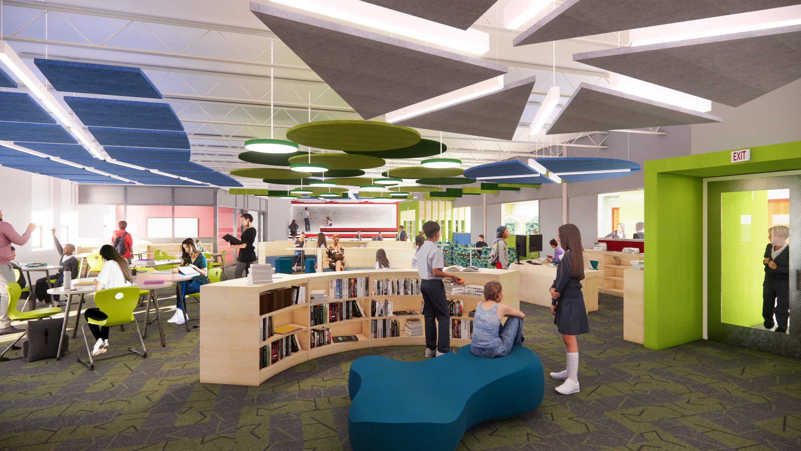
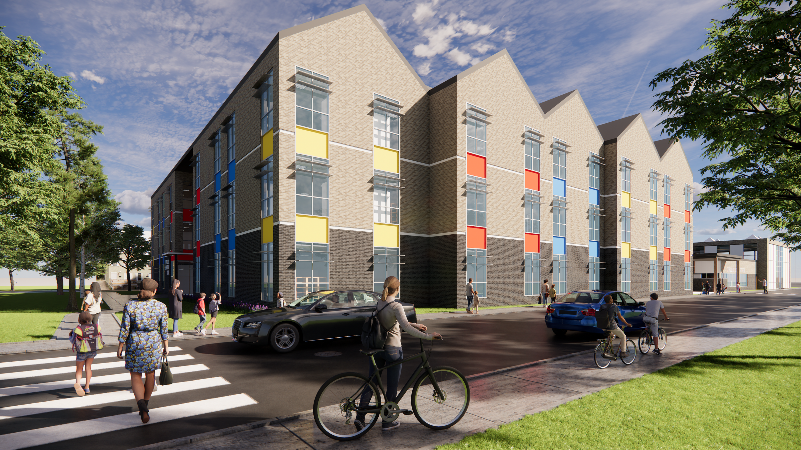
Providence Public Schools
Our work in Providence has helped the District establish a model for pre-K through 8 learning spaces. At Peace Street, we studied the feasibility of using a donated 5-story hospital as a next-generation learning space. We designed a Pre-K thru 5 Elementary School and a new Middle School. Our Middle School was featured in the Rhode Island Department of Education (RIDE) quarterly Publication. This design has also been used as a model for other new Middle Schools in the District. For PPS the focus of the design considers high performance, Net Zero, and biophilic design principles that use natural light, views, and access to the outdoors, which caters to occupant wellness and creates a solid foundation for a higher level of learning.
Goff Middle School
Following our work for the complete transformation of the Shea High School, the City of Pawtucket asked BTGA to create a Science, Technology, Engineering, Arts, and Math (STEAM) wing at the Goff Middle School. This learning model embodies next-generation teaching for science and Art. These spaces will allow for new ways of teaching and learning for future creators that will not be bound by specific areas of education. The STEAM WING will combine Robotics Lab, Z-Space, and Project Lead the Way into one zone that facilitates cross-discipline programs and collaboration. The redesign of the three classrooms included operable partitions to facilitate different class sizes and teaching styles, cord reels, and movable furniture. BTGA worked closely to develop an understanding of how current programs functioned and identify design features that could facilitate the interdisciplinary and collaborative teaching style.
Tiverton School District Master Plan
Working with the Tiverton School District over the last year BTGA has evaluated the needs of all 5 schools. Security, Health and Safety, and Educational Enhancements were the focus of the five-year plan we developed with the School District. Working with educators, administrators, the School Board, and the Town Council we provided assessments, designs, and budgets that allowed decisions to be made to prioritize the work.
At the High School, we are implementing new athletic spaces and fitness rooms, a new school store, and a major renovation to the media center. The Middle School will see a new secure entrance with spaces for both parents and students, renovations to the Science Labs, the creation of a Z-Space computer lab, and a major renovation to the media center. The three elementary schools will have security upgrades.
The new work envisions a dramatic change to the Media Centers at the Middle School and High School to provide spaces for project-based learning, collaborating, and content creation that will be at the heart of 21st-century jobs. The new spaces will be both flexible and allow for new possibilities that currently do not exist, from quiet reading and research to meetings and collaboration, from recording studios to performance spaces. These media centers will be the heart of the school, where new forms of imparting education in the district will be developed.
With this five-year plan, the Tiverton Schools will begin a new journey: to guide a community, shape and inspire new lives and leaders, and stand the test of time.
East Greenwich Public Schools
BTGA has been working with Studio JAED for almost 4 years in East Greenwich to assess the existing EGPS infrastructure and plan for the future of 6 schools. Our work included the assessment and documentation of 3 schools and the design of a new Frenchtown Elementary School. The new Frenchtown Elementary is a key part of the transformation of education in East Greenwich. The current elementary schools are a mix of buildings from the last century that have served the community well but lack all the spaces that are needed for the next generation of learners. Our design for a modern elementary school will allow for new methods of teaching and learning that have the most significant impact at the earliest ages. We are creating spaces that can create lifelong learners with passion and equity. This building will engage the entire community, from educators to students, parents and the community. Stay tuned for the updates.
