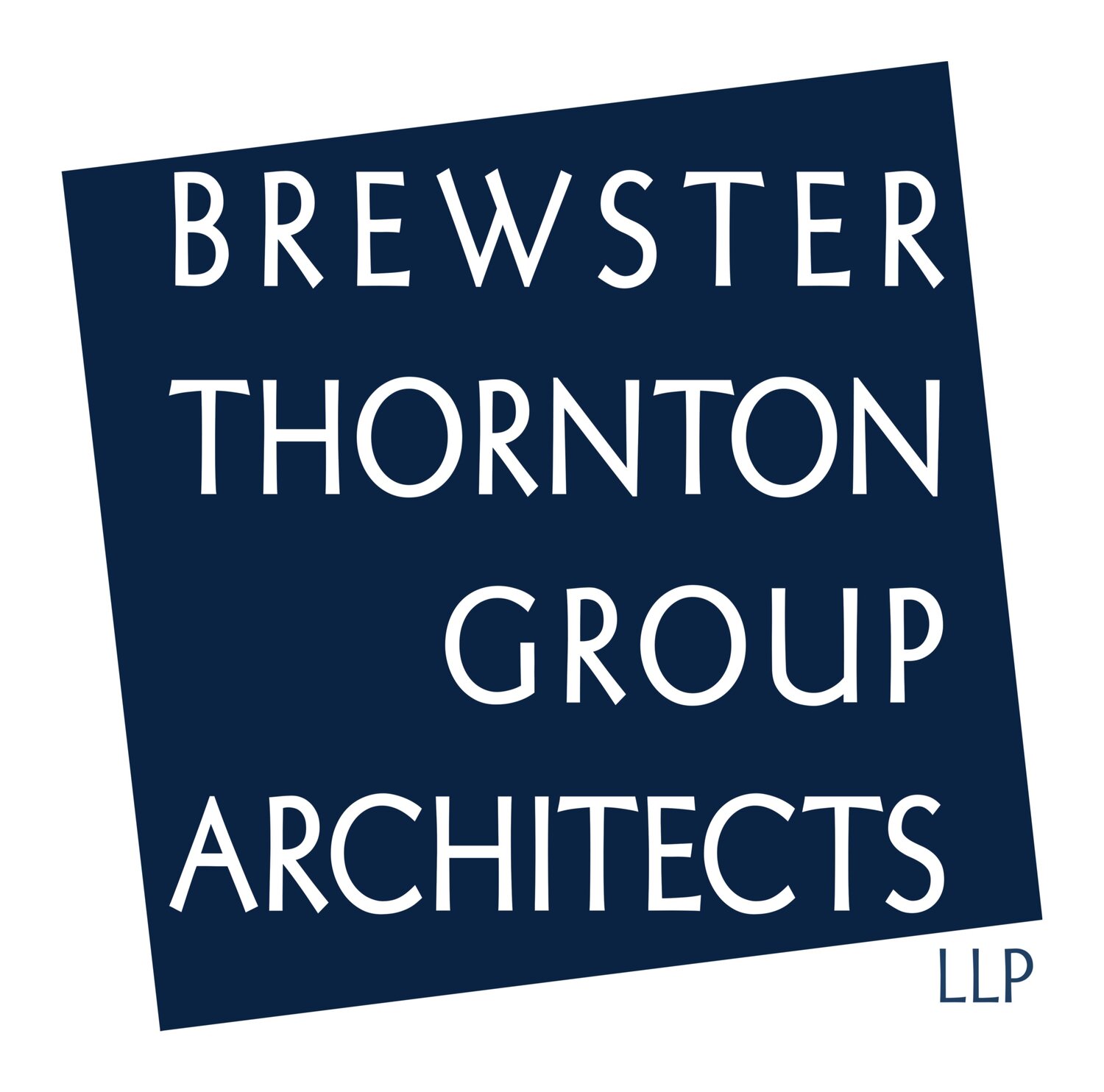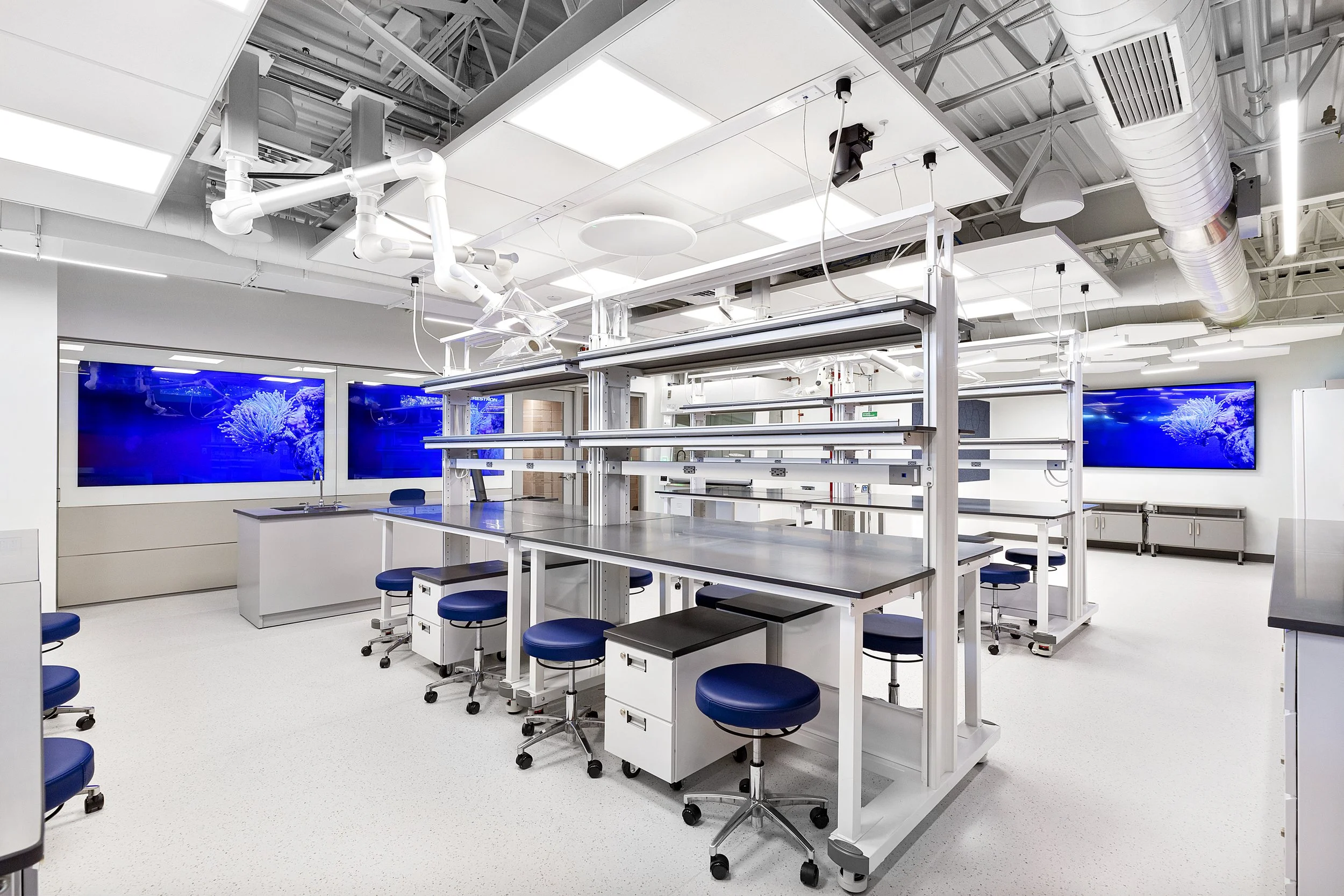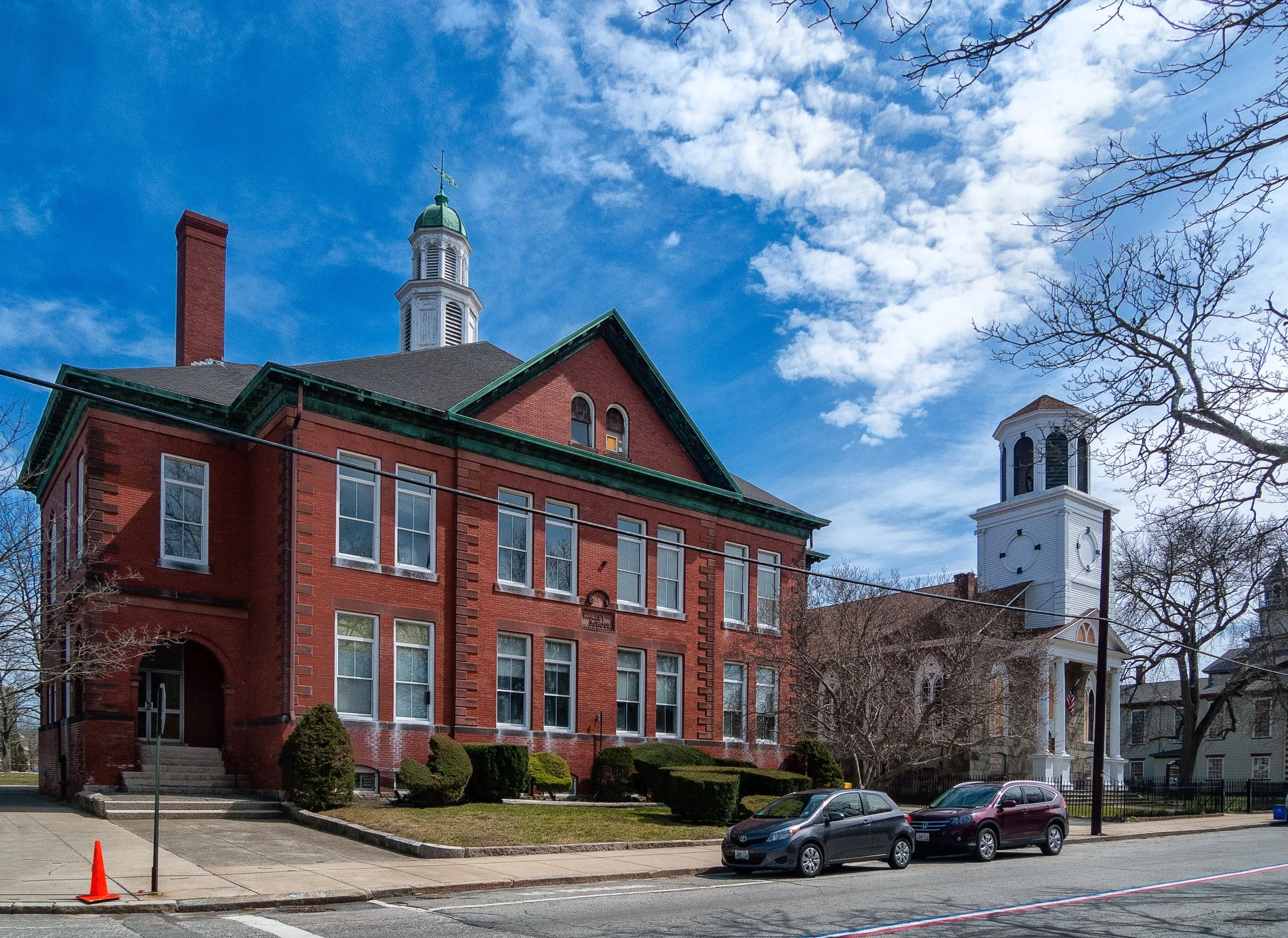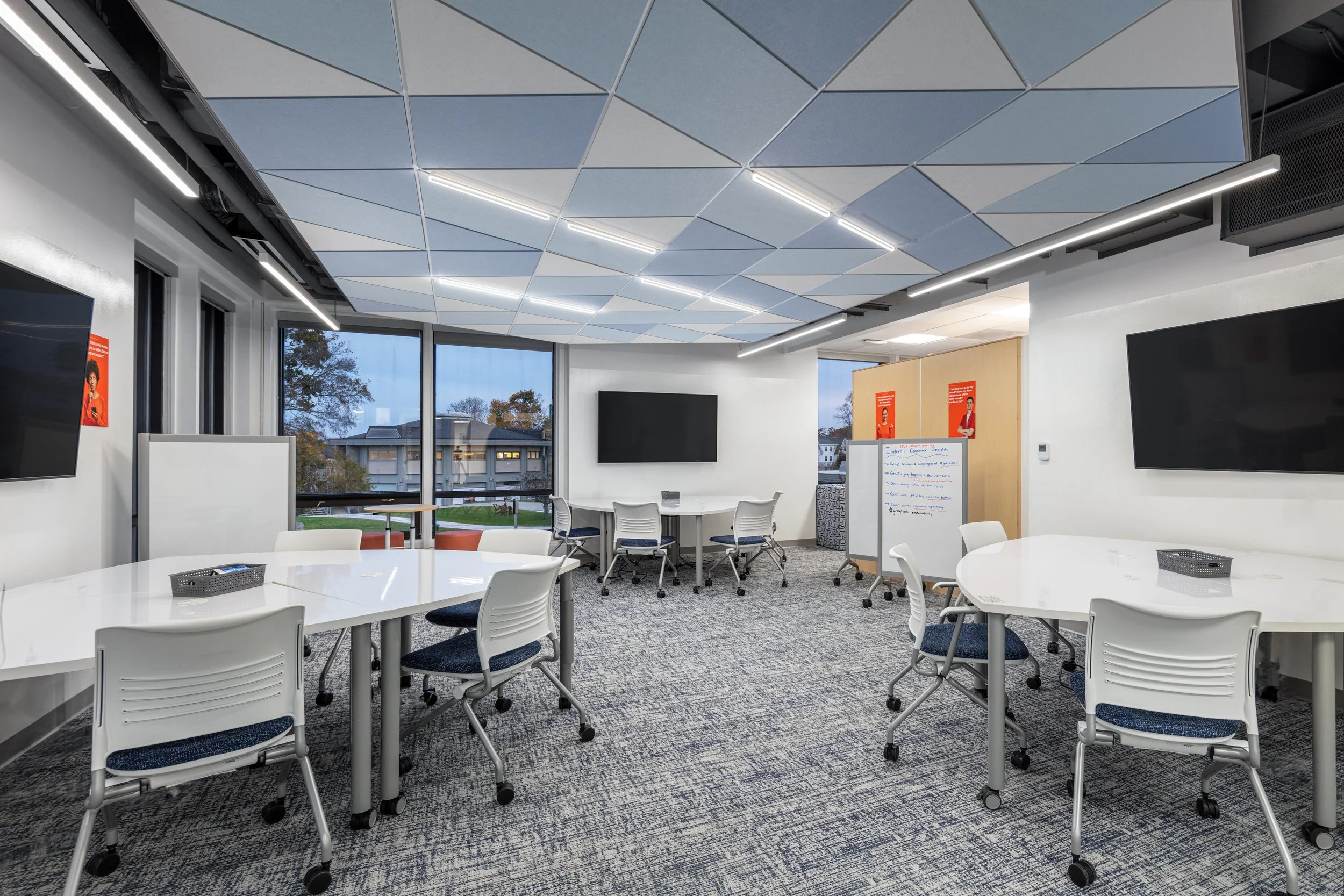Residential Practice
The start of a project is a daunting time, and we are experienced in becoming our client’s trusted advisor. We organize and guide the process while identifying opportunities and priorities along the way. Your aspirations are incorporated with realities of budget, constructability, and applicable regulations. These projects can come together with thoughtful detail and gracious living at the end of the process. BTGA provides the following services to help each of our clients meet their individual needs and pursue their unique vision:
If you have ever seen one of our exceptional makeovers of residential structures, you will understand the remarkable skill we bring to projects. In RI, most of the best sites have already been developed. Best practices for sustainable construction suggest that renovating is much greener than starting over.
Whether we are adding a Family Room, Master Suite, In-law apartment, dormer, garden structure, or garage to your house, we are comfortable in creating a compatible structure. Often, we come up with a Master Plan for a house, so that future additions do not conflict with present ones.
Navigating the reef of numerous, often conflicting coastal, zoning, and FEMA regulations involved in most coastal projects is an arduous task. Any of these groups can bring a project to a halt if not integrated into the design from the beginning. BTGA is experienced in coordinating information from all parties involved and coming up with best solutions that maximize outdoor living space and still enhancing the surrounding neighborhood. In addition, careful detailing and material selections will cut down on maintenance requirements through time.
Coastal Projects
Your home living experience doesn’t end at the door threshold. The surrounding accessory structures contribute to your project. We provide a a cohesive experience that enhances every day living. Whether it’s a compact guest house, functional garage for storage, an outdoor kitchen-patio space, a garden trellis structure, or a firepit pavilion, the arrangement and detailing of these elements blurs the lines between indoor and outdoor space, providing an enhanced quality of living. Our firm delights in providing thoughtful attention to the smaller built structures to create a comprehensive and unique living experience tailored to each client’s individual needs.
Outdoor Living
We can take the guesswork out of new construction by providing full-service planning, design, and construction services. We walk each of our clients through a comprehensive programming process to translate overall goals into specific space requirements. Siting a new home for maximum light, views, and use of outdoor space is one of the most important tasks in the design process. These goals will be woven into the conceptual design and be followed into the construction documents. We continue to be an active guide throughout the building process, helping with permitting, bidding, and contractor selection.
New Homes
Additions and Renovations
Skilled interior layouts and coordination of the numerous elements involved mean that detailed and layered interiors are possible when working with us. Whether working with your other separate interior decorator or assisting you in selecting finishes, we do the necessary task of integrating these choices into the project to assure a unified look.
Interior Projects
Pat is happy to work with historic homes and has extensive experience to draw from as well as that of our other partners when technical issues are encountered. Correcting deficiencies invisibly and integrating new systems into the old fabric are two of our important skills.
Historic Homes
Master planning of multiple project phases
Zoning Studies and Variance applications
We also offer services in:
Historic Compliance and applications
Design Sketching Sessions with a Partner
Construction Documents, Outline Specifications, and Construction Contracts
Structural Engineering Coordination
Coordination with other Design Consultants such as Civil/Survey/Landscape/Interiors
Construction Administration
3-D Renderings and model making
As-Built/Existing Conditions Documentation
On a limited basis, we also offer consultations for Pre-Purchase and Transformation/Curb Appeal projects
Call or email us to arrange an initial conversation
“Brewster Thornton was recommended to us by our contractor and we are thrilled with what the team presented us with. Ahead of the project, we had specific ideas and photos for the interior of our addition/renovation but never gave much thought to what the exterior would look like. Mary and Pat incorporated all of our wishes and must haves on the inside while delivering an outstanding plan for the exterior that truly completed our dream home. We are thrilled with the final product!”





















