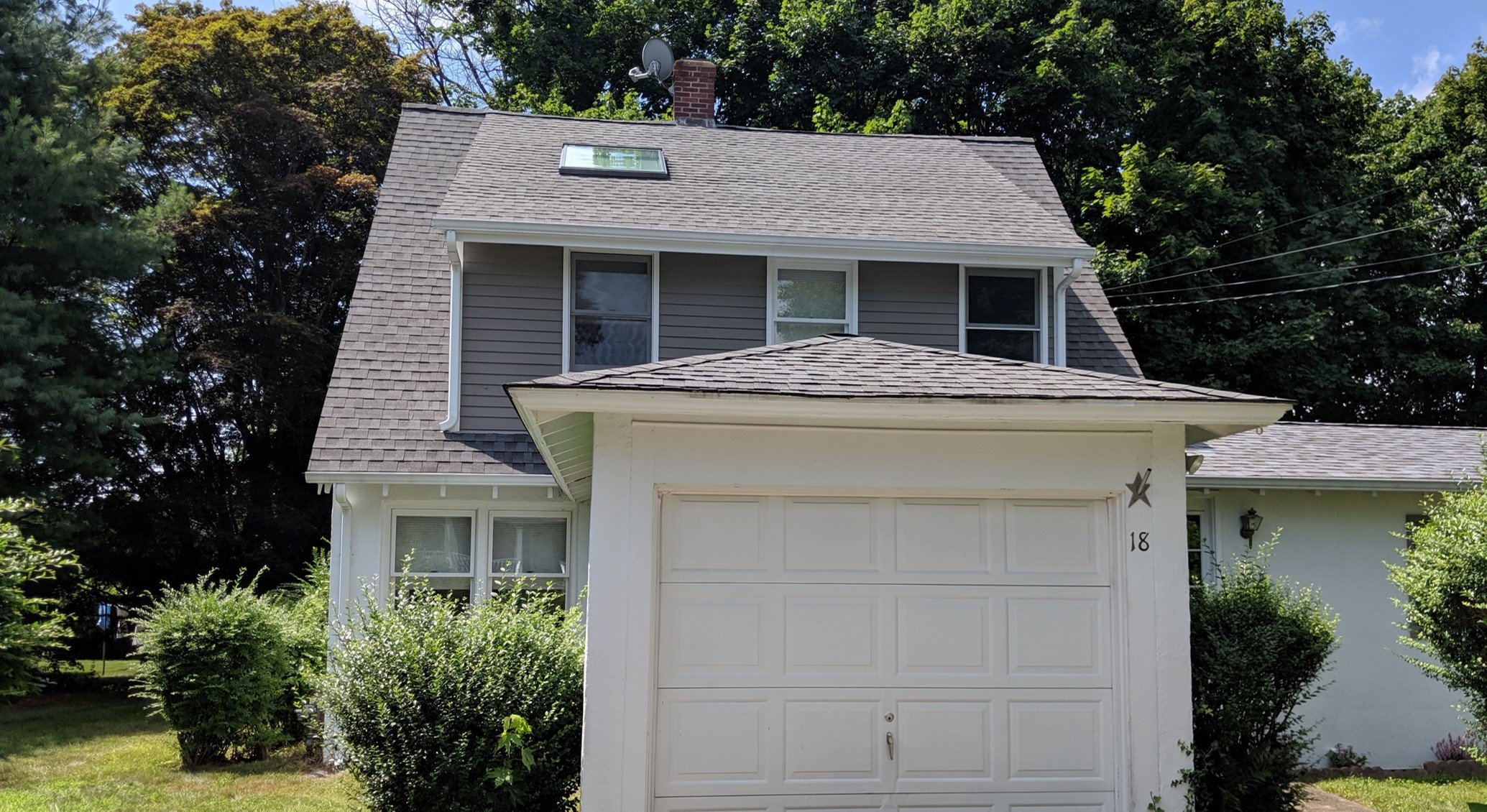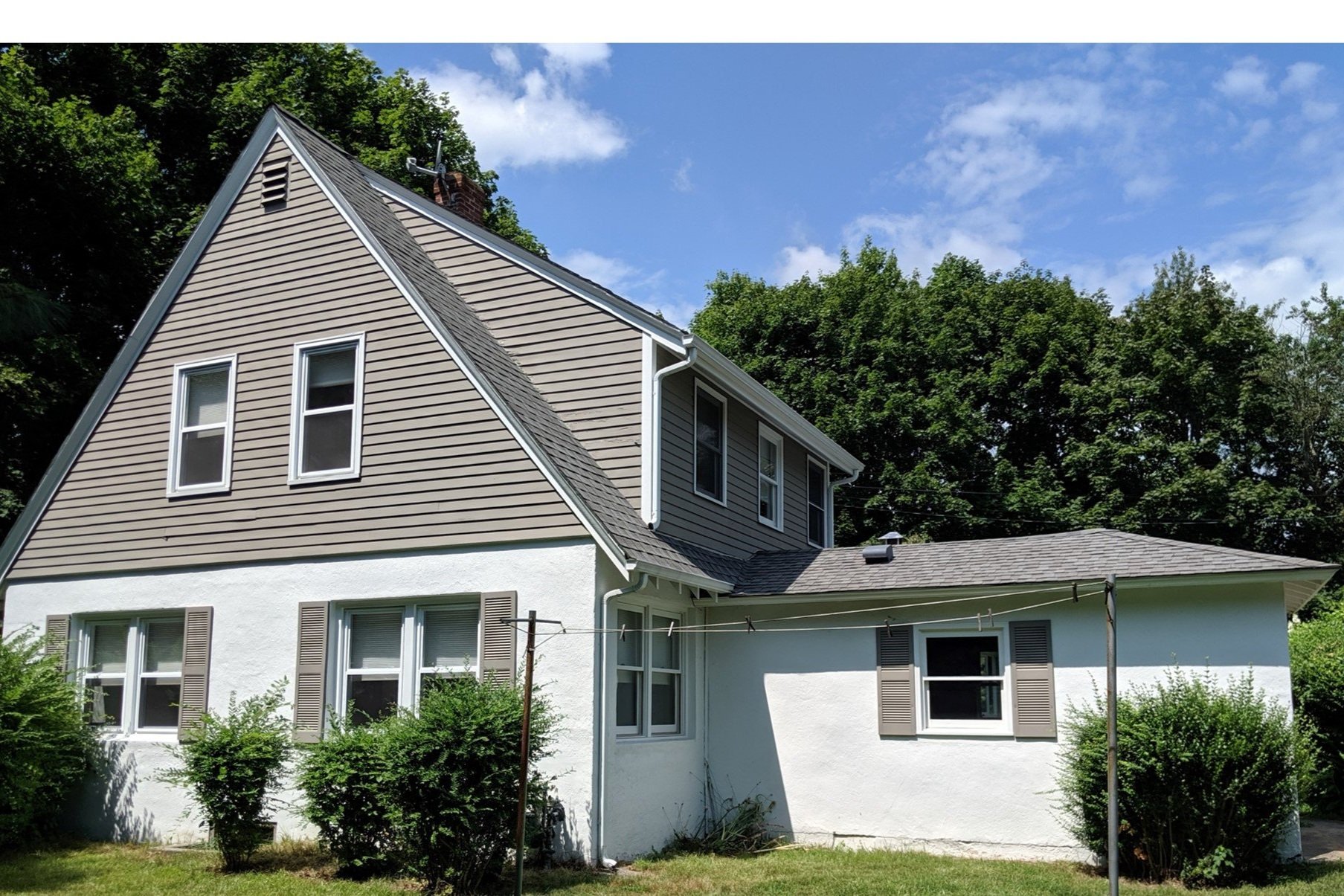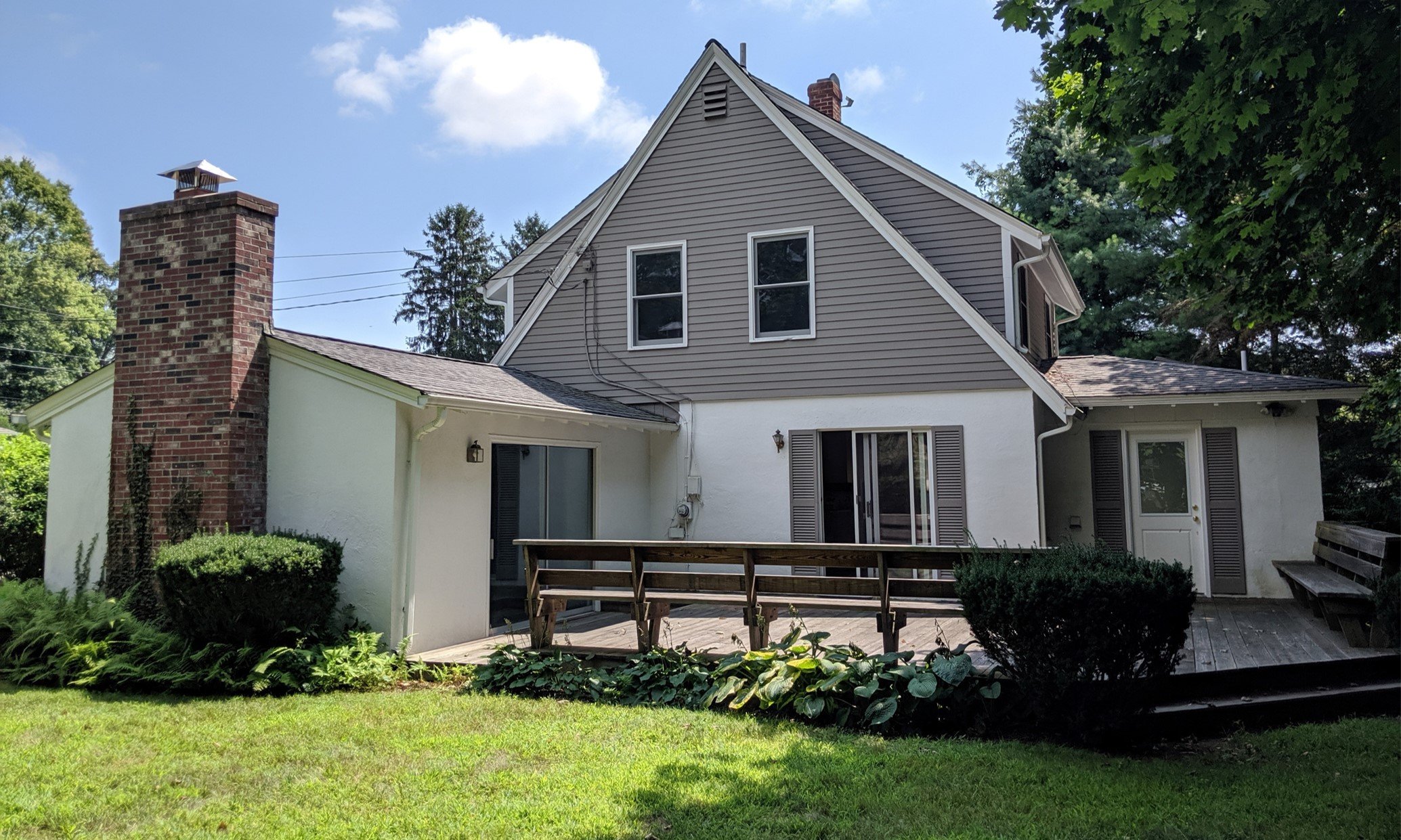Case Study
UNIQUE ZONING VARIANCES
Constraints imposed by zoning rules can be hard to navigate when working through the design for a home renovation. This case study demonstrates how, with our help as experienced architects, we can work within those limitations to optimize a design to meet your needs and wishes for your own home project.
In this case, our client wanted the following program for their renovation:
Storage space
Master bedroom suite
Expanded living and dining area
Covered porch
Boat shelter
The addition of these elements required zoning variances due to the constraints of the lot, which we successfully managed to acquire through the zoning board, after careful consideration of design options informed by our knowledge of zoning interpretation and experience with the process.
EXISTING CONDITIONS
This plot of land (outlined in red in the above image) was originally 3 separate lots (denoted by green dashed line in graphic). The yard setbacks of the total combined lot (shown by red dashed lines) would have been very different if the 3 lots were not combined. The option to combine the lots, or to leave them separate, was taken into careful consideration when reviewing the options for zoning variances. Ultimately it was decided that combining the 3 lots into one was the most advantageous option, and gave us the best chances of acquiring the zoning variances necessary for the desired renovation and additions.
It is important to understand the limitations presented by lot coverages and zoning setbacks in order to optimize the final design. Often, the decision to award a variance, or not, comes down to interpretation of the zoning rules.
This is where a creative problem solving approach is most helpful. One can demonstrate the need for relief by deciphering the various ways in which a rule could be interpreted and choosing the optimal method.
THE PLAN
The owners desired a 2-story addition to the north side of the house. The addition would add an expanded Living room and Dining room on the first floor and a Master bedroom suite on the second floor. They wanted to add a new front covered porch on the east side for protection from weather and a covered porch to the north. Portions of the improvements would be over the east front yard setback as a result of the existing house placement, and thus require a dimensional variance. The location of the additions would keep a cohesive elevation massing and character on the east and north sides of the house that are visible from the streets.
One of the owners’ goals was to construct a 24’-0” x 34’-0” detached three car garage (2 cars and a boat trailer) with a loft storage space above it. The proposed structure would replace the 1 car garage that was set to be demolished and provide well needed storage that otherwise would have been partially achieved with a basement.
In elevation and building form, the design intentions for the addition and the garage were to maintain the existing elevation character of the original Arts and Crafts style home. The house and detached garage sizes in the existing neighborhood are similar in characteristics in terms of size and lot coverage.
The owner did agree to small changes in the plan in order to keep their neighbor happy.
THE RESULTS
AFTER
BEFORE








