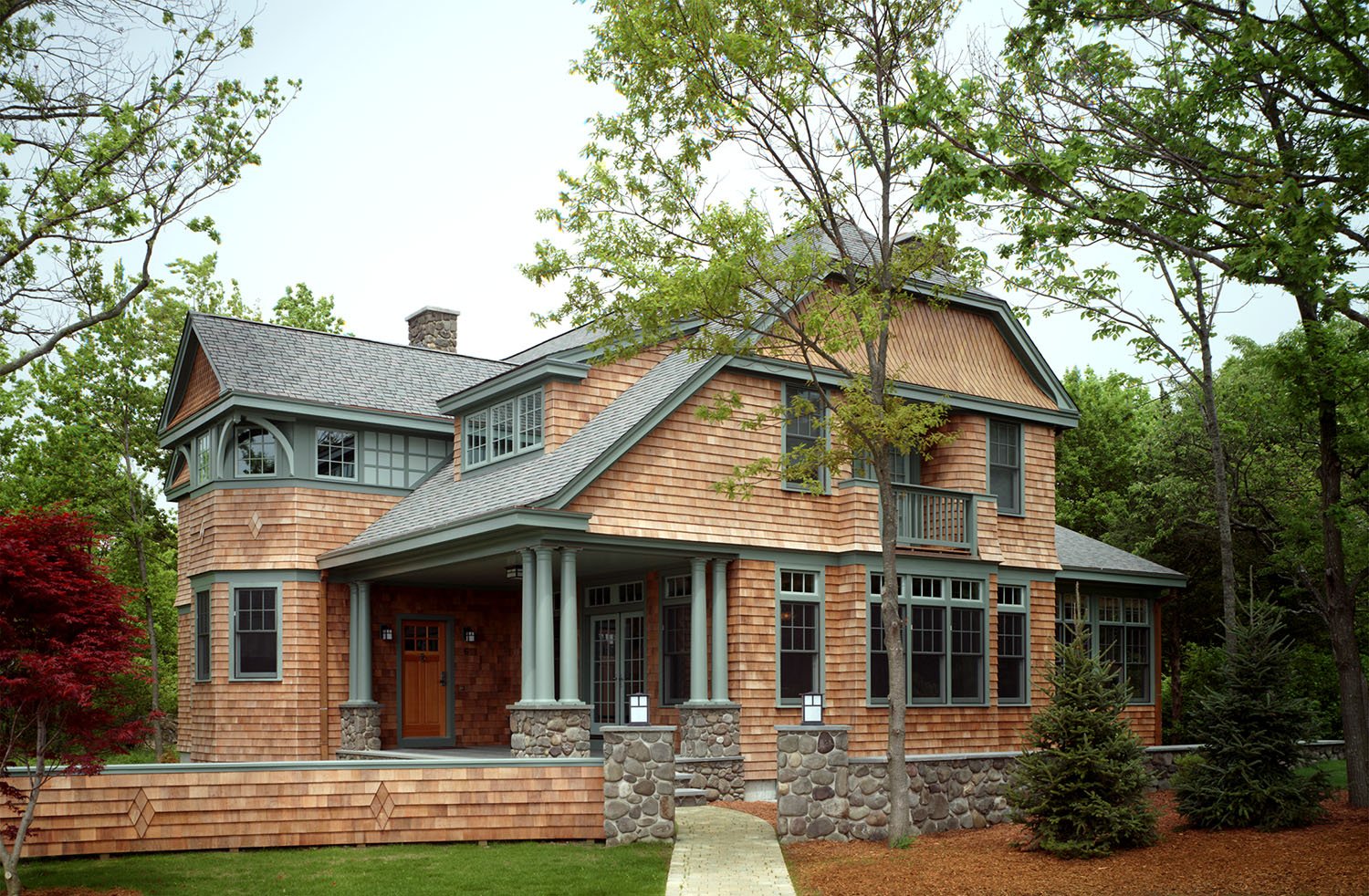PROVIDENCE JOURNAL - AUGUST 19, 2017
HOUSE OF THE WEEK
Perfect Family Home
Craftsman-style property in Jamestown has privacy and lots of living space
Lots of privacy in Craftsman-style Jamestown property
Ten-room home is located in cul-de-sac just north of beach
BY CHRISTINE DUNN, JOURNAL STAFF WRITER
JAMESTOWN — Custom built in the Craftsman style, the house at 6 Meadow Lane is part of a cul-de-sac just north of Mackerel Cove Beach.
The subdivision was developed in the early 2000s by Jeremy Scherer of Suburban Renewal Inc. and the house was built as his own personal home. Meadow Lane is off Hamilton Avenue, right before the road curves and leads into the Beavertail section of the southern end of the island.
Scherer lived at 6 Meadow Lane before selling it to the current owner, Marianne Ferro, in 2008. The 10-room house, designed by Mary Brewster of Brewster Thornton Group Architects, has four bedrooms, three full bathrooms, two half bathrooms, and 3,505 square feet of living space.
A stone walkway connects the front porch of the main house with a detached studio building, which has its own half bathroom.
Ferro said she had been looking for a home in Jamestown after renting properties there for several summers.
“The minute I saw the private yet charming neighborhood, then the property and finally the interior of the house, I knew it was the perfect home for my family,” she remembered. “We loved the privacy of the property and the bones of the home, especially all the bookcases and high wood ceilings.”
Ferro, an artist, has made her own changes to the house. She “wanted to highlight the Arts and Crafts style of the homes so I changed the interior and exterior colors after researching color schemes. I changed the Mediterranean kitchen tiles to a mosaic which again would be more characteristic of the time period. I painted the kitchen cabinets a cool gray that I borrowed from the grays in the stone fireplaces. I designed the interior with a combination of contemporary furniture, art and antiques that I collected from my time living and working in the Midwest.”
The first floor includes a two-story entry foyer with a timber ceiling. At the back of the house is a sunroom with a stone Rumford fireplace as well as a wood-burning fireplace and another soaring exposed timber ceiling. There is also another stone Rumford fireplace in the dining room, which is open to the kitchen. The living room has a gas fireplace and custom millwork and cabinetry.
The kitchen has a large built-in refrigerator and a long center island.
The master bedroom suite on the second floor has a Juliet balcony overlooking the yard, a large walk-in closet and a roomy master bathroom with twin white pedestal sinks.
Outdoors, there is a regulation size bocce court, a seating area with a fire pit, and a garden shed.
Ferro “spent years clearing the property of vines and brush exposing the original stone wall, then landscaping with beautiful flowering bushes and shrubs.” She also “planted a grove of white birch and kwanza cherry trees in the back and side yard along with replacing the gravel paths and the driveway with stone pavers. The front of the home has an ever-blooming flower garden.”
Ferro said the basement was recently remodeled.


