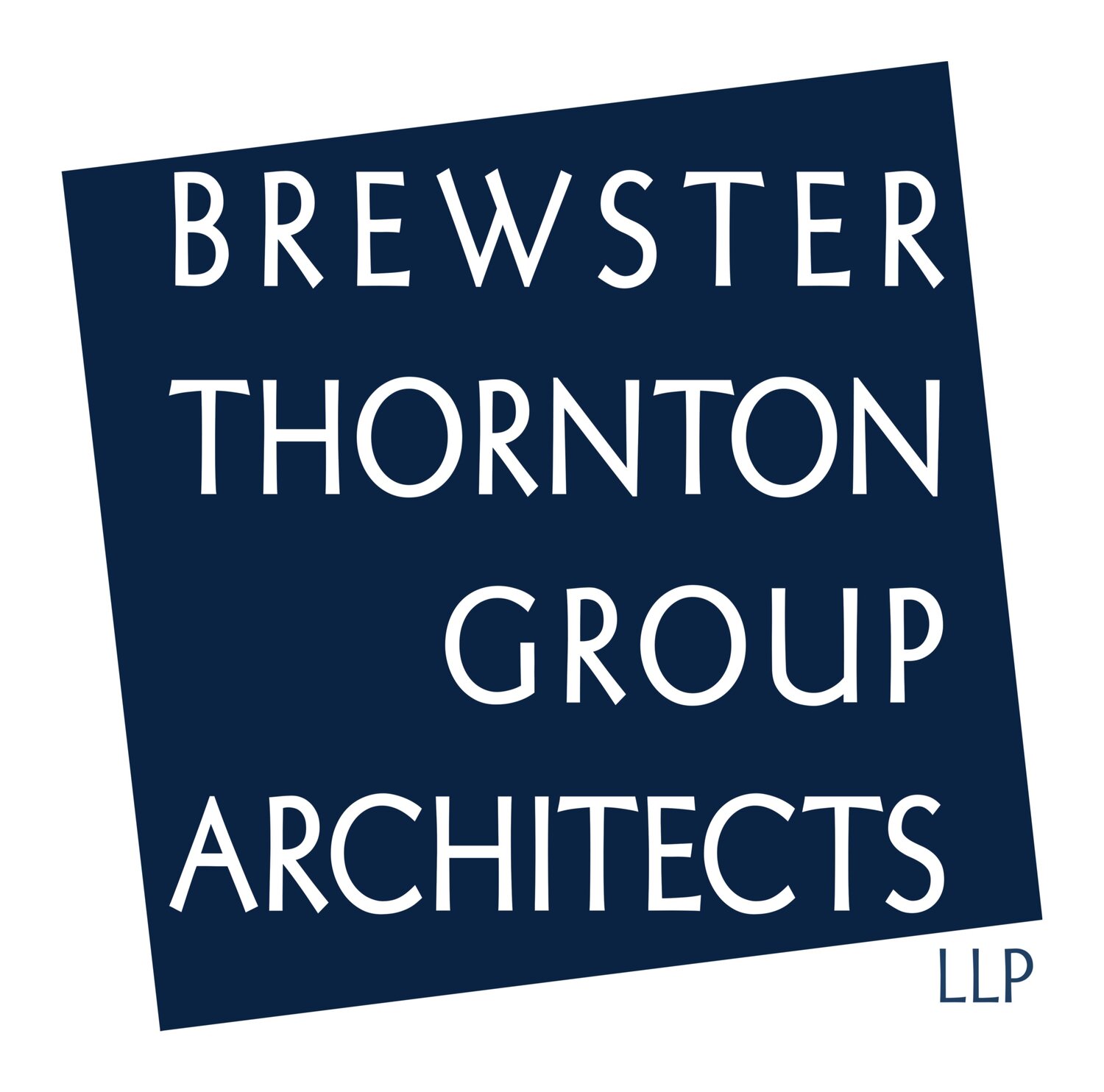Woonsocket High School Locker Rooms
The Woonsocket Educational Department identified that their high school locker rooms were outdated, in disrepair, and no longer supported the school’s educational goals. In close collaboration with Physical Education staff and school administrators, we developed a design that reimagined the underutilized space into a modern, efficient, and welcoming facility—achieving this transformation in half the footprint of the original layout.
Safety and accessibility were central to our approach. Staff offices were positioned at the entrance to monitor activity, and a secondary egress was added to improve safety and circulation. The design ensures full ADA accessibility, creating an inclusive environment for all students.
The completed project has been praised for its improved staff oversight, enhanced durability, and ease of maintenance. The new facility includes separate staff showers and restrooms, office spaces, and student changing areas organized into multiple zones to support comfort and privacy.
Client
Woonsocket Education Department
Location
Woonsocket, RI
Year
2025






