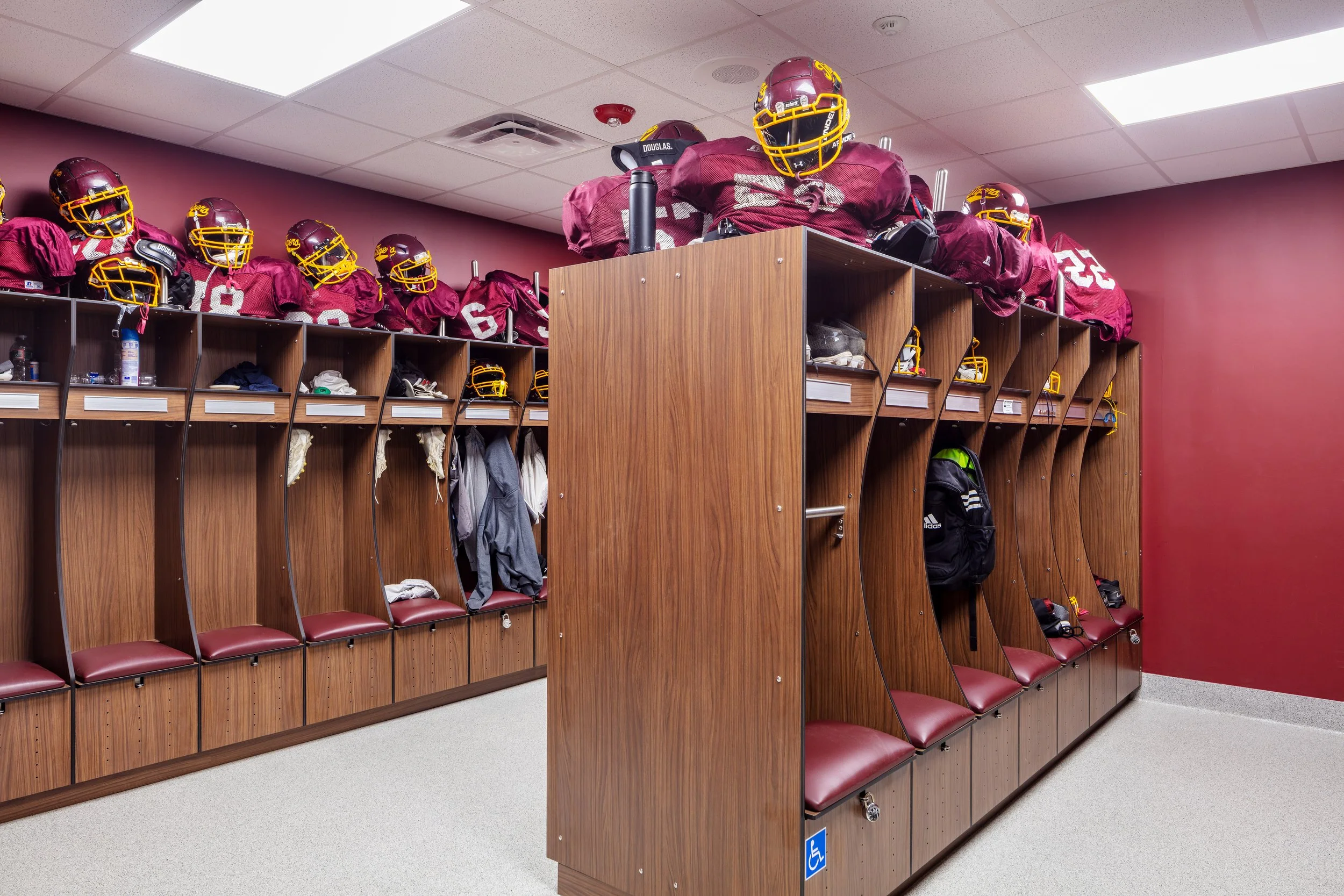Back to School Spotlight
Reimagining High School Locker Rooms
As students head back to school, we are celebrating the transformation of two Rhode Island high schools where Brewster Thornton Group Architects (BTGA) reimagined aging locker rooms into modern, inclusive, and dynamic spaces that support today’s educational and athletic goals.
For decades, locker rooms were seen as purely utilitarian, functional but uninspired. At Tiverton and Woonsocket High Schools, we worked closely with administrators, physical education staff, and coaches to turn outdated 1970s facilities into welcoming, multi-purpose hubs for student life.
At Tiverton High School, the district recognized that its existing facilities were not only in disrepair, but also out of step with current student needs and the evolution of athletic and health programs. Our design transformed underutilized locker rooms and fitness tucked in hallways into a series of modern spaces that truly serve the needs of the school community. The centerpiece of this renovation was the locker rooms, but our team was able to find space for a new classroom and a modern fitness area. The new classroom is equipped with 21st-century technology. It doubles as a health education room by day and a team strategy space during after-school hours, where coaches can review game footage on interactive monitors. The adjacent fitness center features both cardio and weight training zones, along with flexible training areas for athletic rehab services. The biggest upgrade came in the locker rooms themselves: designed to balance security and privacy, they now include separate team-specific areas, gender-neutral and accessible spaces, as well as dedicated areas for officials and visiting teams.
On the other side of the State, at Woonsocket High School, we had the opportunity to transform locker rooms that hadn’t kept pace with the district’s vision. Working closely with the school community, our team crafted a comprehensive program to meet the evolving needs of the school, while embodying the school’s branding.
Our design approach unfolded in two transformative phases. First, we crafted a master plan that brought the boys' and girls' locker rooms together on one side, effectively halving the locker room footprint. This approach allowed repurposing the other side of the gym for essential training facilities, a dedicated team room, the athletic director’s office, and inclusive multi-gender changing areas. The next step was locker room design, where safety and accessibility took center stage. By strategically positioning staff offices at the entrance, we enhanced oversight and visual supervision, fostering a secure environment for all. We also significantly improved circulation by integrating a new secondary egress. The facility now includes multiple changing zones for comfort and privacy, as well as dedicated showers, restrooms, and offices. This revitalized space not only promotes safety and inclusiveness but also ensures a high-quality experience for all student-athletes and visiting teams.
These projects exemplify BTGA’s commitment to creating educational environments that are flexible, inclusive, and inspiring. From technology-rich classrooms to thoughtfully designed fitness and locker areas, these schools now offer spaces that reflect the importance of student wellness, safety, and belonging.
As we send students back to school this fall, we’re proud to know that their experiences—on the field, in the classroom, and in the locker room—will be shaped by environments designed to help them succeed.







