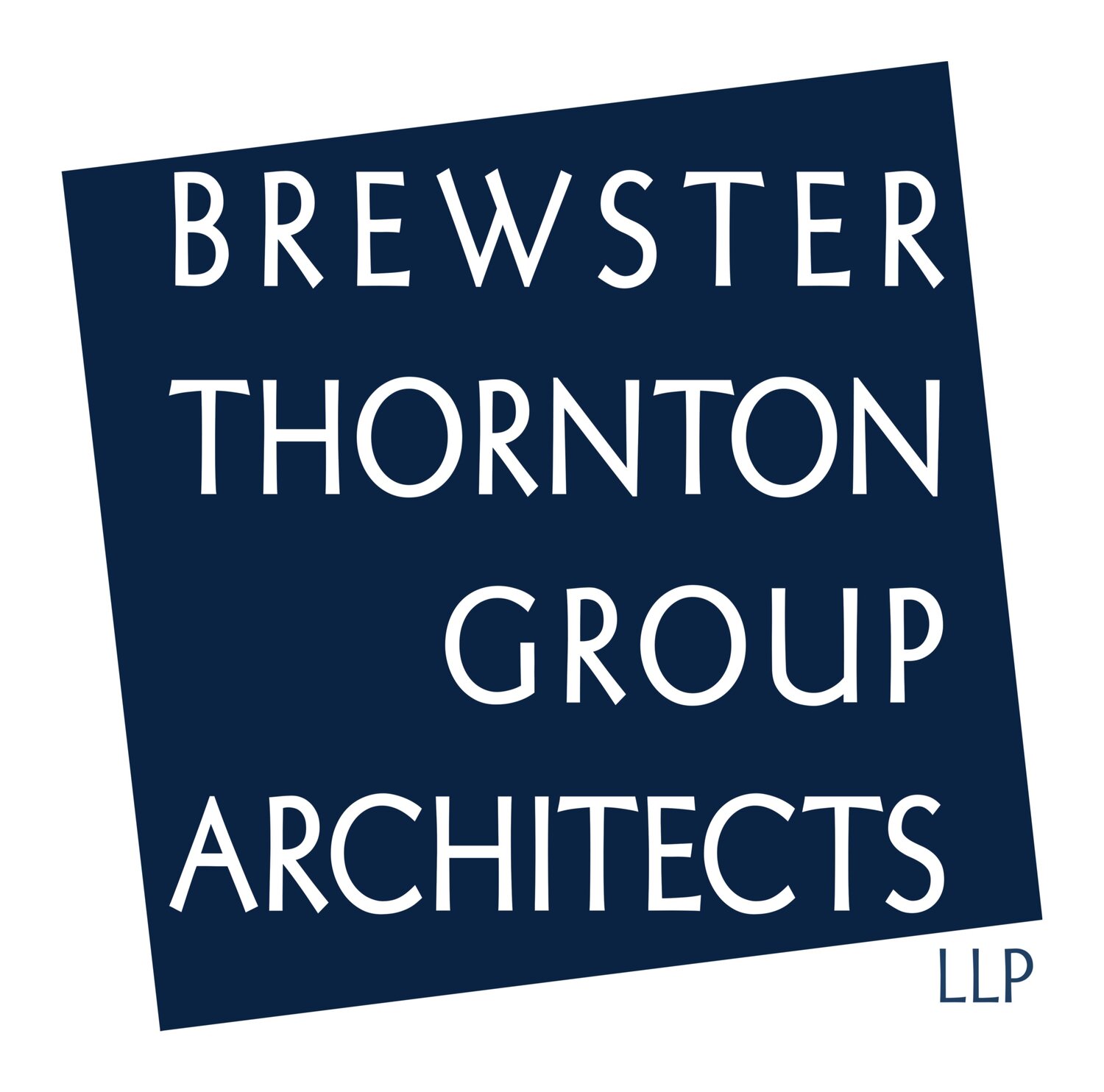Ramped and Revamped
This young family searched for an appropriate size home that could be modified to accommodate the future needs of their special needs child. BTGA was instrumental in getting a variance on an archaic building code that had hindered the process for the client. A ranch was found that facilitated the creation of easy access between each room while still maintaining a family feel.
Among the additions built were a front entry ramp, an interior ramp leading in from the garage, a shower room with capacity for both an individual and a nurse, and a kitchen with vaulted ceiling, open-ended circulation, and accessible counter heights.
Our design team ensured that the overall feel was warm and welcoming, while quietly adhering to disability guidelines.
A skylight providing natural light to the living areas and blue and white decor produce a serene and soothing atmosphere, resulting in a very successful space.













