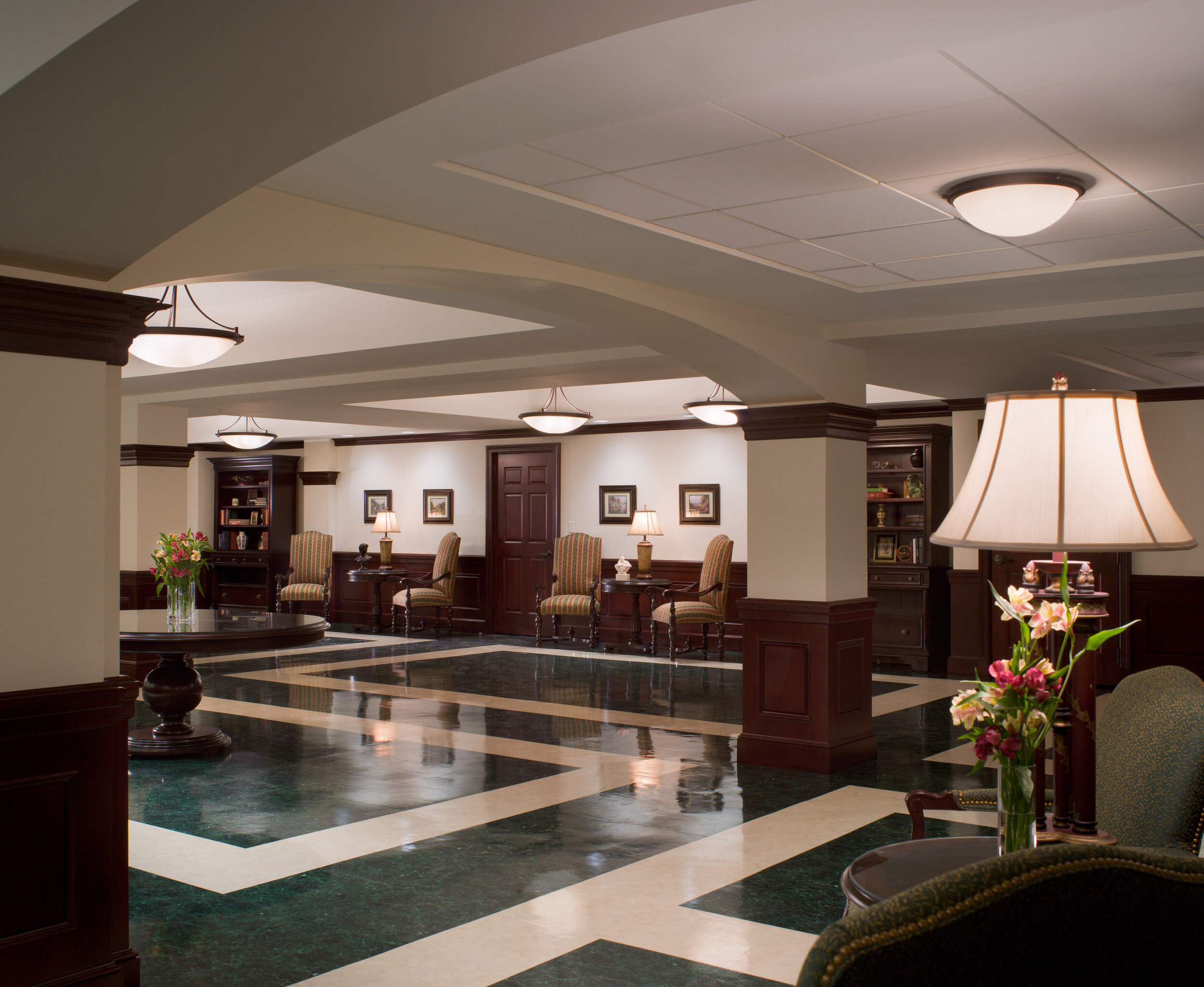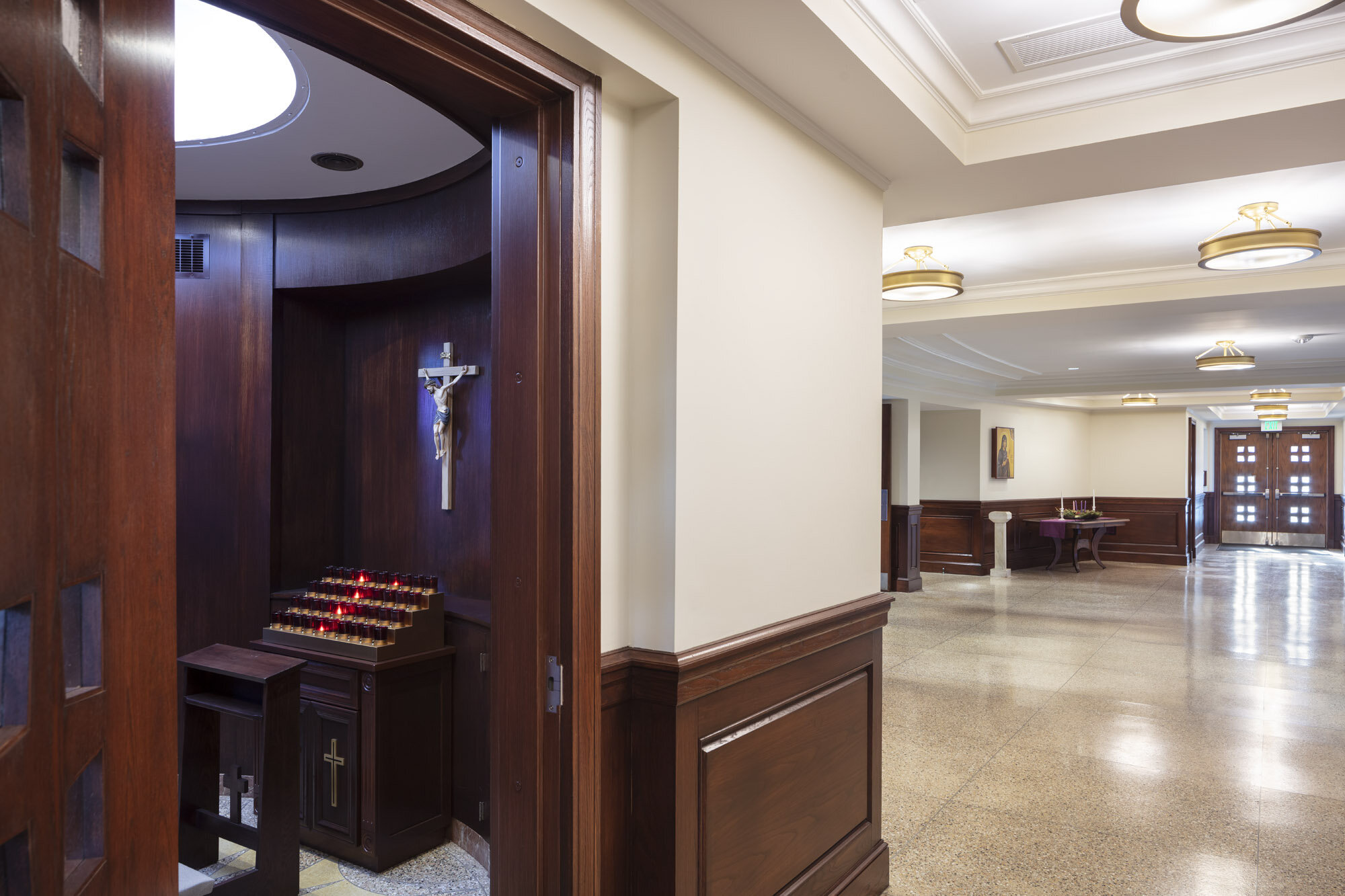St. Augustine Church Renovations
In 2010, the Church hired BTGA to renovate their unfinished basement, originally being used for storage, into a function hall and meeting space. The renovation gave the Parish a place they could be proud of, now heavily used for their frequent events, fundraisers, and meetings. We were able to incorporate needed fire code upgrades into the fabric of the design to keep with the nature of the building. In 2018, the Church hired BTGA again to upgrade their Lobby spaces. In keeping with the previous design, we replaced the wood paneling with elegant wainscoting, removed the metal grating, and installed tray ceilings to create the illusion of taller spaces. We utilized several underused spaces to expand the lavatory into an ADA complaint restroom and create a private meditation space with views into the Nave. Due to excessive noise from the HVAC system in the candle room, we installed a hard ceiling and swapped out the candle stands to create a built in, quiet space.
Client
Saint Augustine Church
Location
Providence, RI
Year
2010 + 2019








