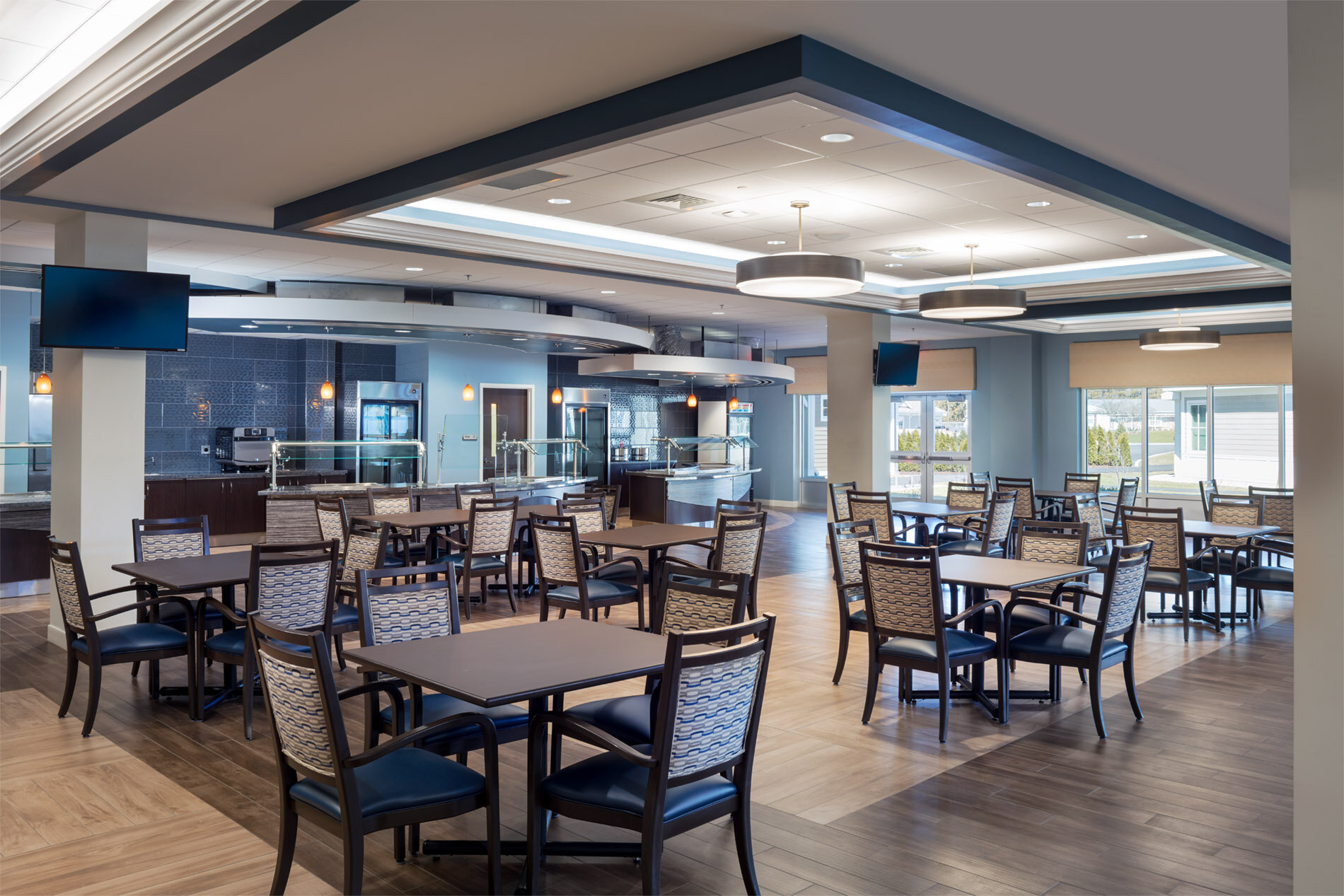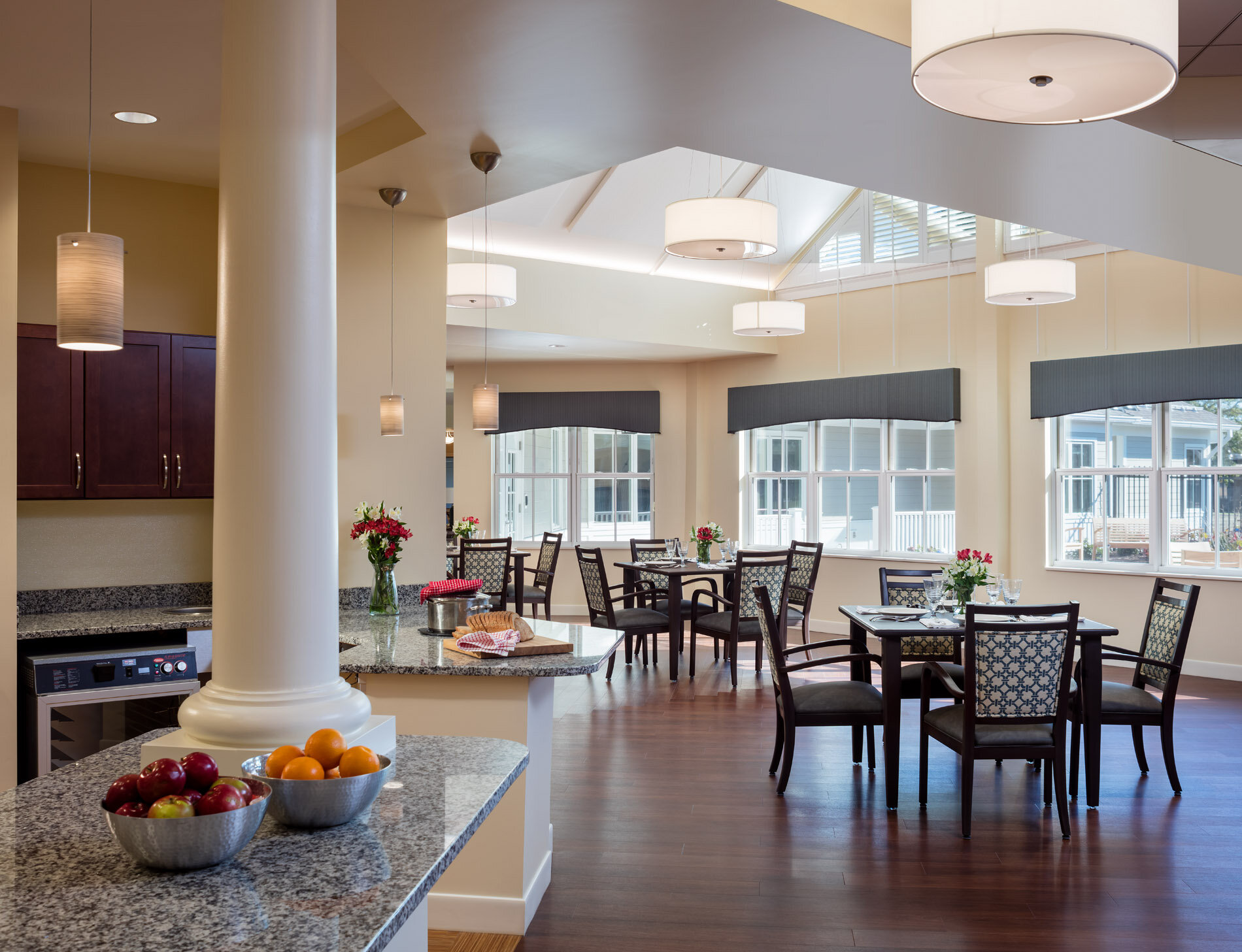Rhode Island Veterans Home
BTGA and SFCS Architects of Virginia joined forces to design the new RI Veterans Home in Bristol, RI. The team created a home that feels less institutional and more welcoming and respectful to Rhode Island's Veterans than previous buildings. By concealing medical equipment and eliminating long double-loaded corridors, we created a residential atmosphere within a comfortable community environment.
The Veterans Home complex consists of 12 “cottages” that each house 16 residents. Cottages are paired to form six “neighborhoods.” Each cottage contains dining, living, and activity spaces on a residential scale, much like one’s own home. These neighborhoods are connected to the Commons that act as a “Main Street” for the Home.
The Commons building offers desirable destinations to encourage residents to make the short jaunt from the cottages. These include a casual bistro, arts and activities, beauty/barber shop, bank, and PX. Residents also have a chapel, "mess hall", and library. Physical and occupational therapy and fitness functions, including adaptive sports, are located in a dedicated fitness and activity zone.
We carefully sited the Home to be respectful of its surroundings in a single-family neighborhood, and our design reflects traditional New England architecture.
Winner of the 2018 “Lead by Example” Award by Office of Energy, the 2018 New England IIDA - “Best in RI” Award, and the American Council of Engineering Companies of Rhode Island “2020 Gold Anchor Award.”
Client
State of Rhode Island
Location
Bristol, RI
Year
2017
















